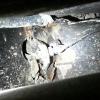
Putting Shelves Up On Wafer Thin Plasterboard Walls?
#16

Posted 11 December 2011 - 10:56 PM
and i don't mean your goolies
#17

Posted 11 December 2011 - 10:58 PM
#18

Posted 12 December 2011 - 07:36 AM
#19

Posted 12 December 2011 - 07:49 AM
#20

Posted 12 December 2011 - 08:33 AM
#21

Posted 12 December 2011 - 01:31 PM
#22

Posted 12 December 2011 - 02:16 PM
Wall plugs won't hold in plaster board, like everyone has said, try to find the batons behind the wall (I doubt it's totally hollow)
Or if you want to really bodge it, do what I did once into an airing cupboard. Drill into your side of the wall and straight out the other with a long bit in 4 places making a big square, then get 2 600x600 pieces of half inch ply and bolt through with one on the wall in your room an one in the airing cupboard, then you can screw what you like into it.
Ps, your mom will not like it haha
#23

Posted 12 December 2011 - 03:45 PM
#24

Posted 12 December 2011 - 04:14 PM
Edited by samsfern, 12 December 2011 - 04:16 PM.
#25

Posted 13 December 2011 - 08:03 AM
#26

Posted 13 December 2011 - 03:02 PM
#27

Posted 13 December 2011 - 05:21 PM
this means the wiring for the ground floor goes down and the wiring for the up stairs goes up
the IEE wiring reg details prescribed zones and my wiring method is with in this
i would be interested in your reasons why my wires can't go up
both the cooker supply, ring main and even the shower could all be protected by a 30-32 amp fuse/MCB
why would the cooker cable kill you where as the ring main wouldn't ?
according to the IEE regs anything over 50v can kill you and as such anything below it is classed as safe extra low voltage
Edited by Bungle, 13 December 2011 - 05:26 PM.
#28

Posted 13 December 2011 - 08:17 PM
#29

Posted 14 December 2011 - 12:48 AM
by the way the only power cable in a house that'll kill ye apart from the mains is the cooker cable so ye woulda just got a nice shock.... phew
That's some pretty dangerous misinformation you're giving there, what qualifies you to make that statement? At 240v anything above around a 5mA shock is to be considered dangerous and whether a shock is fatal or not depends on how much power is developed in you during it, you can't just say something is safe or not that easily. The power you receive depends on how good a contact you make with the supply terminals or earth, your resistance and the duration of the shock among a host of other variables. Modern protection systems seek to limit the time of exposure as much as possible but if there is a problem with the protection you could easily get a lethal shock off any circuit in your home. That's why there are so many levels of protection in place and why electricians exist.
(I doubt it's totally hollow)
A fair number of new build houses and especially flats have the internal walls built from panel systems. Especially if the floors are a beam and block or precast system in my experience. Partition panels like this have no internal structure or studwork at all, they are built off site by laminating two sheets of plasterboard around a cardboard honeycomb core in the same way a cheap door is made. These walls are a nightmare to fix anything to, in the past I've tried all sorts of stuff including bonding sheets of ply to the wall to spread the load and take the fixings. This works but isn't ideal. Freestanding furniture is the best way in these homes.
#30

Posted 17 December 2011 - 06:48 PM
That's some pretty dangerous misinformation you're giving there, what qualifies you to make that statement?
do i honestly have to tell ye?? could i not just say that between new builds/ renovating old victorian style homes/ converting a 200+ yr old block of stables into a canteen, staffroom, offices/ etc etc etc that i might not need to justify my position?? i could post pic's
would it be rude of me to ask the same question back??
0 user(s) are reading this topic
0 members, 0 guests, 0 anonymous users























