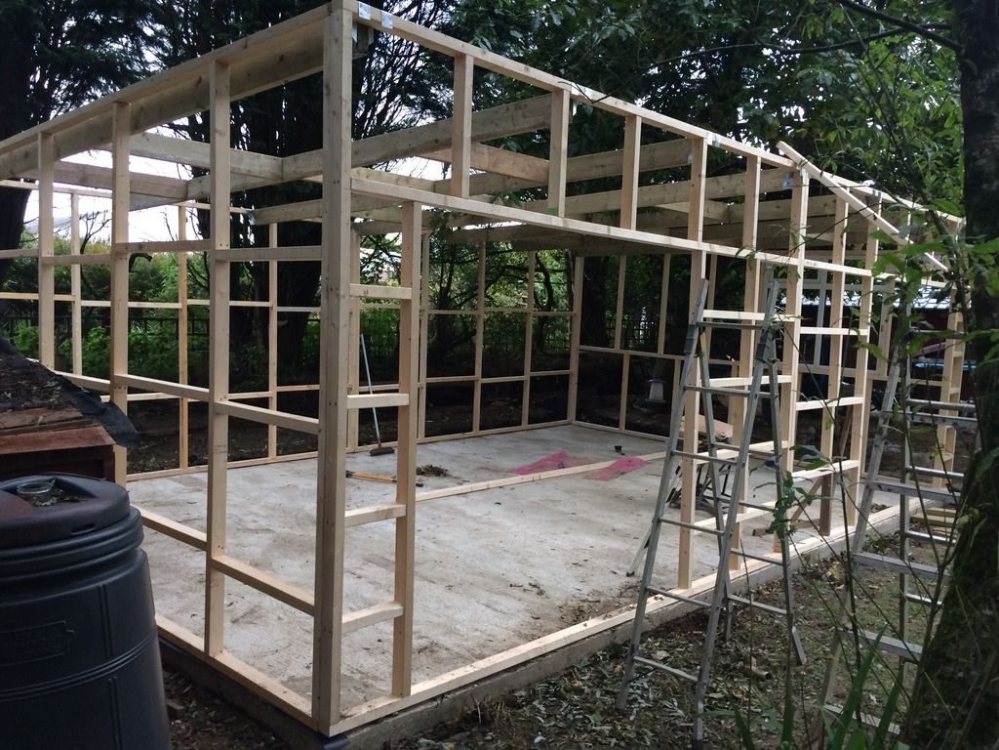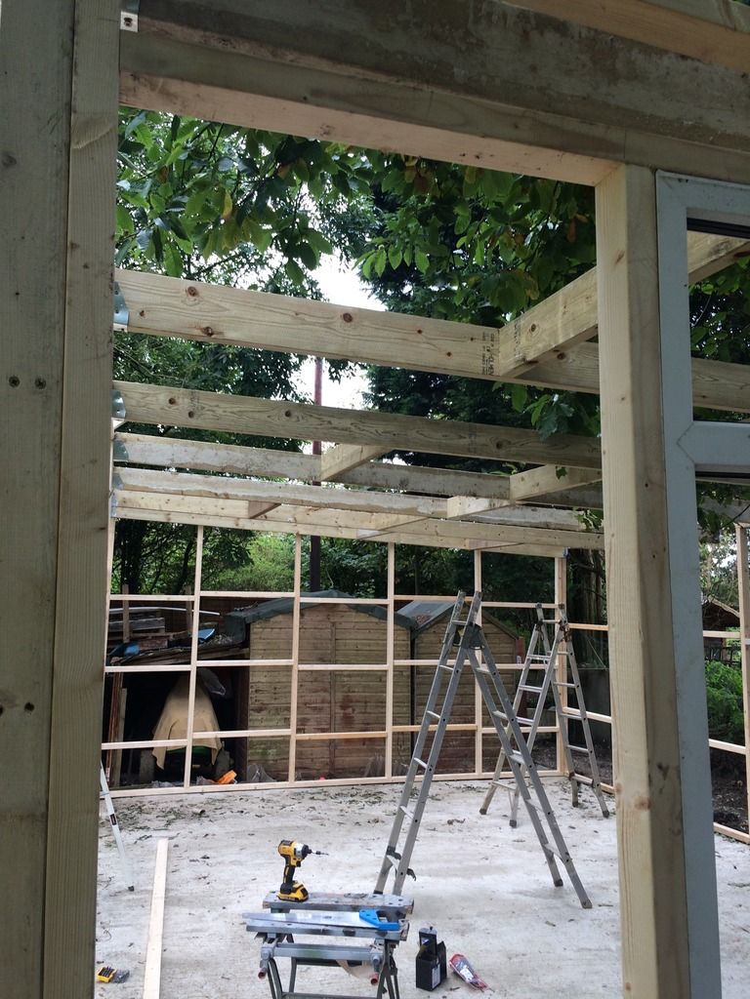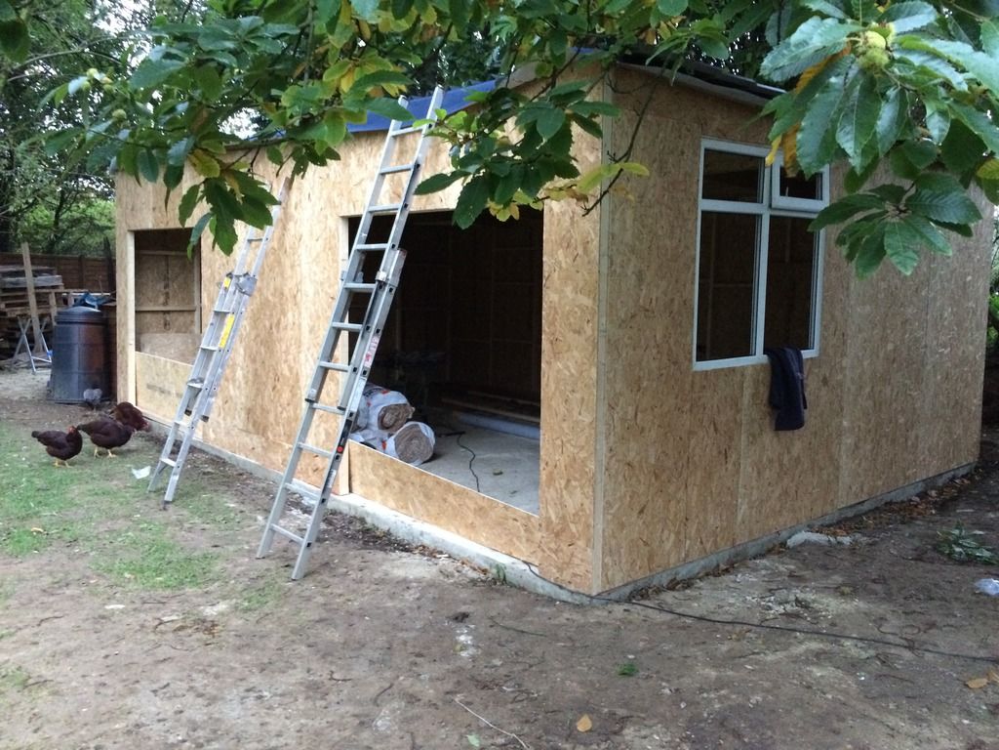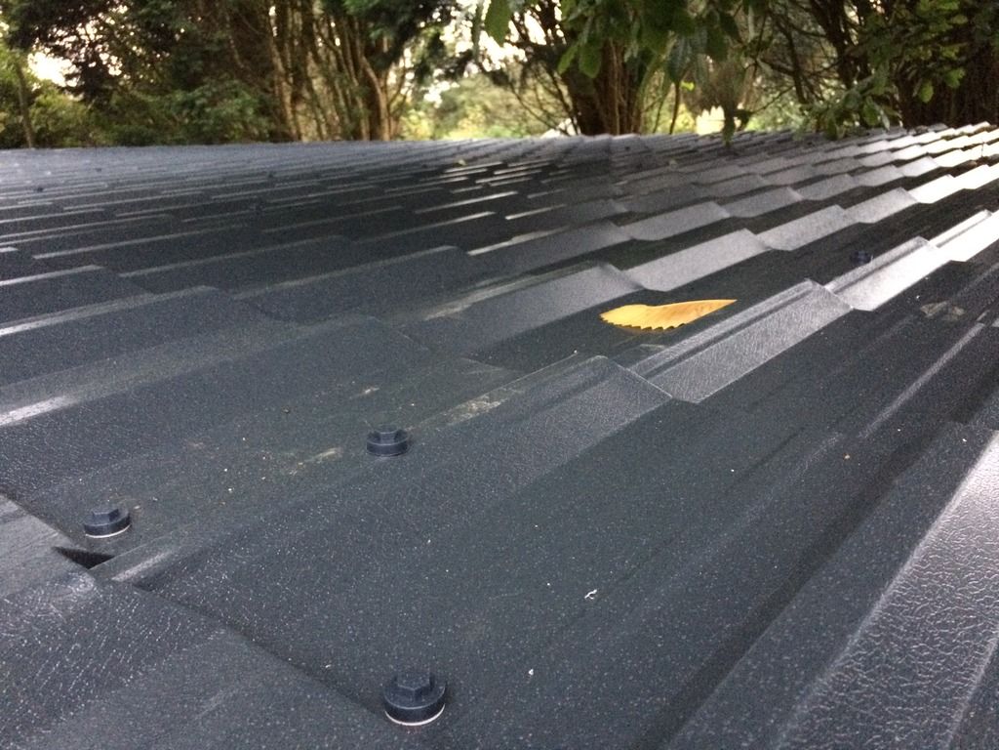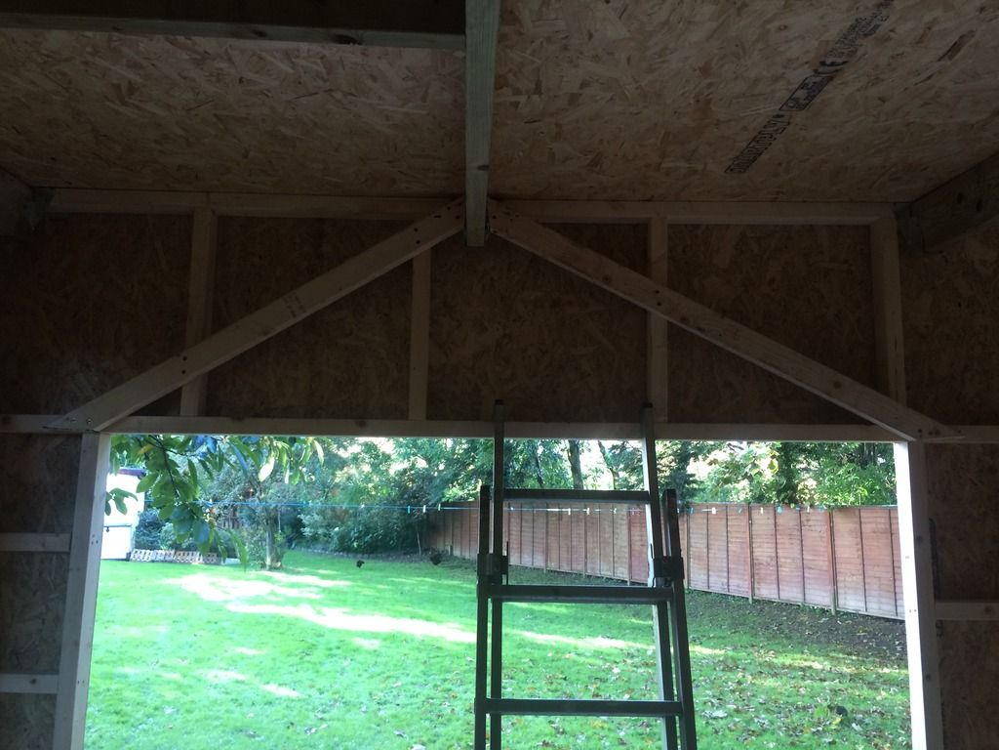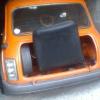Looking at the top photograph, you're generating a large point load over the opening where the roof joist hanger sits on the top ladder rail. Over time the ladder rail will distort quite significantly because there is no vertical support under the lower rail because of the opening. The cladding could be made semi structural but it won't be a complete answer. Although our winters are now mild the roof loading through snow and especially heavy wet snow can weigh as much as 60kg per sq m.
To counteract the point load you will need to add some triangulation. You could do this on the inside of the frame. You will need to add two diagonal bracing bars extending down from the joist hanger on the upper rail to a point on the lower rail above a vertical joist i.e. above the right hand vertical ladder framing on the left hand side of the opening. Its important you attach these to the horizontal rails because the load transmitted from these will put the lower rail in tension. If you were to attach it to say the corner upright the transmitted load would push the upright sideways.
If you want to keep the inside flush an alternate solution would be to clad the inside and outside of the horizontal ladder frame in exterior grade 22mm ply. It needs to be exterior grade ply because normal ply or particle board will lose its structural integrity over time because of damp; damp will occur no matter how well you wrap it. The down side to this solution is, its a lot more expensive than two relatively short lengths of TR26 grade timber.
Hope this helps
Edited by Northernpower, 08 October 2016 - 10:02 AM.
