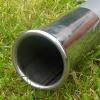i started doodling and everything kept turning around a simple "L" shape so we decided to use it:

we spent our week-ends driving around the country side and finally found a lot for sale on a mountain, just a tad over one acre. once the plans where made and we got the permits, we started cutting down the trees.

then we moved to bigger equipment

then a cloud went by (were about 900ft up)

then we decided to blow up some bits of mother earth

and got stuck with huge chunks of granite

finally some foundation work!



after a week of curing, we finally filled everything up and moved a bunch of boulders around



a proper driveway!

garage space (25' X 30')

the deck space, where we buried most of the huge boulders:

to save time, i sent off my plans to a company that does pre-fab (not sure if you have those in the UK. they build anything you want in a shop, then they deliver it in modules. its much faster and efficient since its in a controlled environment). here the 1st floors and walls arrive!





the only thing different from my initial sketch is the basement. we didnt want one at first, but since the lot is on a mountain side it was cheaper to build a basement than all the groundwork involved in making the lot flat.
right now, the second floor is done and so is the roof. we started laying out the forms to pour the concrete slab for the garage yesterday. still need to take some pictures...
let me know what you think!!!
cheers
Mart
Edited by Mart!, 08 July 2011 - 06:57 PM.





























